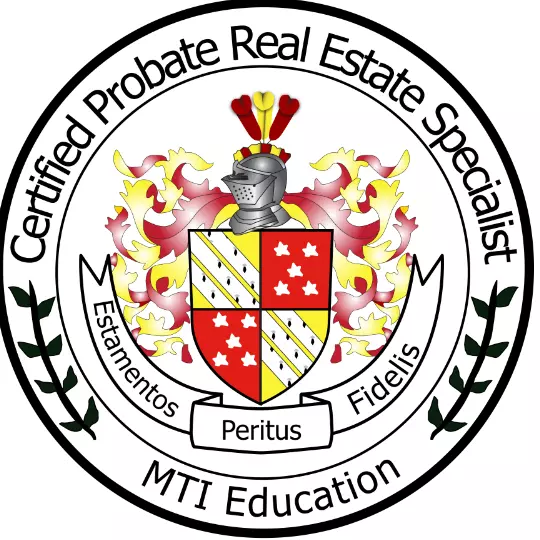Bought with Kira Epstein Begal • Washington Fine Properties, LLC
$1,180,000
$1,199,990
1.7%For more information regarding the value of a property, please contact us for a free consultation.
3 Beds
4 Baths
1,986 SqFt
SOLD DATE : 07/09/2025
Key Details
Sold Price $1,180,000
Property Type Single Family Home
Sub Type Detached
Listing Status Sold
Purchase Type For Sale
Square Footage 1,986 sqft
Price per Sqft $594
Subdivision Chevy Chase
MLS Listing ID DCDC2202538
Sold Date 07/09/25
Style Colonial
Bedrooms 3
Full Baths 3
Half Baths 1
HOA Y/N N
Abv Grd Liv Area 1,434
Year Built 1938
Available Date 2025-05-27
Annual Tax Amount $8,327
Tax Year 2024
Lot Size 2,119 Sqft
Acres 0.05
Property Sub-Type Detached
Source BRIGHT
Property Description
This rare detached brick colonial offers an exceptional blend of modern renovations with old-world charm. With four beautifully finished levels, the residence features three spacious bedrooms and three and a half baths, including a primary suite that easily accommodates a king-size bed and boasts a private ensuite bathroom. Gleaming hardwood floors flow throughout. The formal dining room centers around a classic wood-burning fireplace. The open-concept kitchen features a waterfall island with breakfast bar, stainless steel appliances, a subway tile backsplash, and overlooks the backyard. It also seamlessly connects to the family room, making it perfect for everyday living and entertaining. Outside is a stunning teak deck with stairs leading down to a private patio, ideal for relaxing or hosting gatherings. The walk-out basement, accented by floor-to-ceiling sliding glass doors, provides direct access to the backyard and patio, as well as ample natural light. Practical features abound, from a laundry room with extensive storage and shelving to a new powder room on the main level, to rear parking area. This home is ideally located near vibrant shops, dining, and amenities of Chevy Chase, and offers quick access to the Friendship Heights Metro, ensuring an effortless commute and easy connections throughout the city. Enjoy the best of urban living in a tranquil, sought-after neighborhood.
Location
State DC
County Washington
Zoning RESIDENTIAL
Rooms
Basement Walkout Level
Interior
Interior Features Combination Dining/Living, Dining Area, Primary Bath(s)
Hot Water Natural Gas
Heating Radiator, Wall Unit
Cooling Central A/C
Fireplaces Number 1
Equipment Built-In Microwave, Cooktop, Dishwasher, Disposal, Dryer, Extra Refrigerator/Freezer, Oven/Range - Gas, Refrigerator, Stainless Steel Appliances, Washer
Fireplace Y
Appliance Built-In Microwave, Cooktop, Dishwasher, Disposal, Dryer, Extra Refrigerator/Freezer, Oven/Range - Gas, Refrigerator, Stainless Steel Appliances, Washer
Heat Source Natural Gas, Electric
Exterior
Water Access N
Accessibility None
Garage N
Building
Story 4
Foundation Brick/Mortar
Sewer Public Septic
Water Public
Architectural Style Colonial
Level or Stories 4
Additional Building Above Grade, Below Grade
New Construction N
Schools
School District District Of Columbia Public Schools
Others
Senior Community No
Tax ID 1873//0110
Ownership Fee Simple
SqFt Source Assessor
Special Listing Condition Standard
Read Less Info
Want to know what your home might be worth? Contact us for a FREE valuation!

Our team is ready to help you sell your home for the highest possible price ASAP

Find out why customers are choosing LPT Realty to meet their real estate needs
Learn More About LPT Realty






