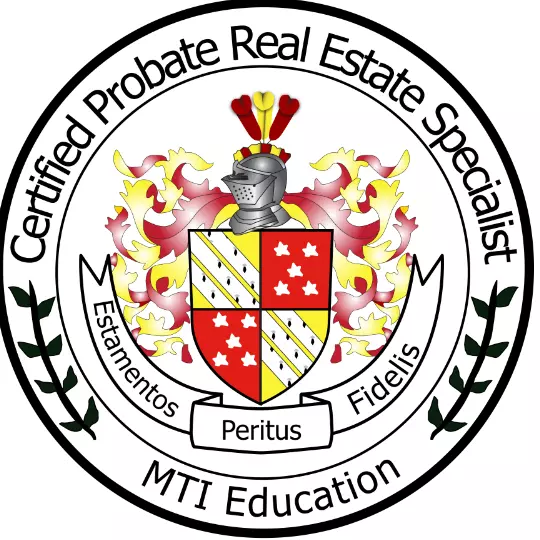Bought with Susan A Kleinfelter • Iron Valley Real Estate
$188,000
$178,000
5.6%For more information regarding the value of a property, please contact us for a free consultation.
3 Beds
1 Bath
0.28 Acres Lot
SOLD DATE : 05/22/2025
Key Details
Sold Price $188,000
Property Type Single Family Home
Sub Type Detached
Listing Status Sold
Purchase Type For Sale
Subdivision None Available
MLS Listing ID PASK2020736
Sold Date 05/22/25
Style Ranch/Rambler
Bedrooms 3
Full Baths 1
HOA Y/N N
Year Built 1969
Annual Tax Amount $2,292
Tax Year 2024
Lot Size 0.280 Acres
Acres 0.28
Lot Dimensions 80.00 x 153.00
Property Sub-Type Detached
Source BRIGHT
Property Description
Welcome home. This nicely kept ranch style home offers a 27 handle kitchen which is open to the dining area. The dining area has sliders to the covered deck overlooking the private backyard. The living room is loaded with natural light & offers a propane fireplace for those cold evenings. 3 bedrooms & a full tile bath complete the main living area. Full basement with laundry area & exterior entrance. Use your imagination to complete this the area for additional living space & storage. Spacious backyard to enjoy outdoor entertainment. Off street parking. Situated on a spacious lot, just on the edge of town. Just minutes to I-81 & 78. Make this home your own, with just a few updates.
Location
State PA
County Schuylkill
Area Tremont Boro (13367)
Zoning R-3
Rooms
Other Rooms Living Room, Bedroom 2, Bedroom 3, Kitchen, Bedroom 1, Full Bath
Basement Full, Outside Entrance
Main Level Bedrooms 3
Interior
Interior Features Bathroom - Tub Shower, Carpet, Ceiling Fan(s), Combination Kitchen/Dining, Floor Plan - Traditional
Hot Water Electric
Heating Baseboard - Electric
Cooling Ceiling Fan(s)
Flooring Carpet, Vinyl
Fireplaces Number 1
Fireplaces Type Gas/Propane
Fireplace Y
Heat Source Electric
Laundry Basement
Exterior
Garage Spaces 2.0
Water Access N
Roof Type Shingle
Accessibility Ramp - Main Level
Total Parking Spaces 2
Garage N
Building
Story 1
Foundation Permanent, Concrete Perimeter
Sewer Public Sewer
Water Public
Architectural Style Ranch/Rambler
Level or Stories 1
Additional Building Above Grade, Below Grade
New Construction N
Schools
School District Pine Grove Area
Others
Senior Community No
Tax ID 67-01-0073.002
Ownership Fee Simple
SqFt Source Assessor
Special Listing Condition Standard
Read Less Info
Want to know what your home might be worth? Contact us for a FREE valuation!

Our team is ready to help you sell your home for the highest possible price ASAP

Find out why customers are choosing LPT Realty to meet their real estate needs
Learn More About LPT Realty






