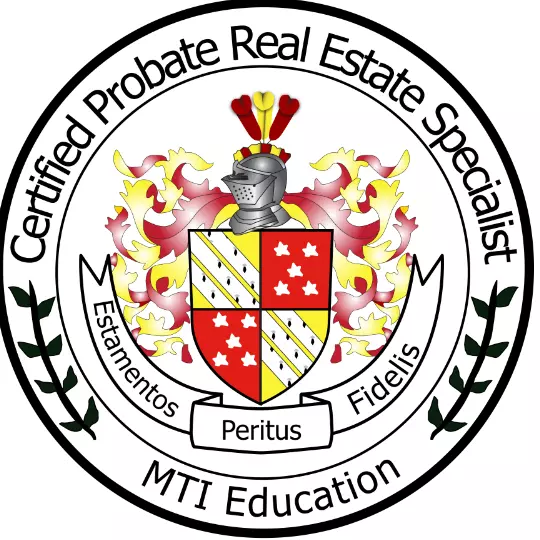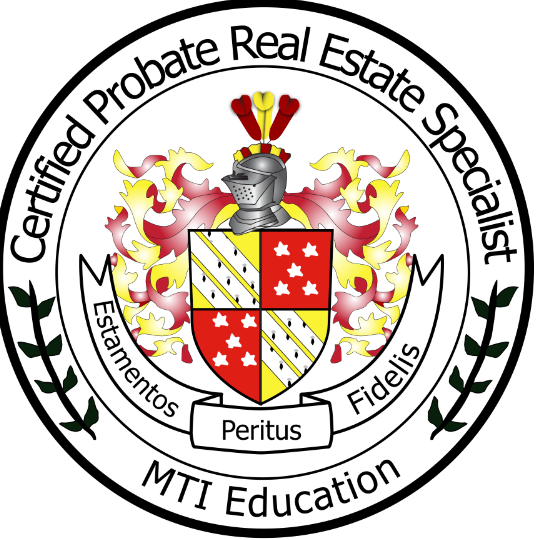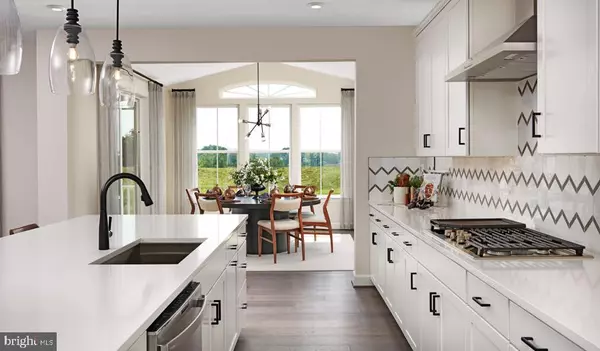
5 Beds
5 Baths
5,866 SqFt
5 Beds
5 Baths
5,866 SqFt
Key Details
Property Type Single Family Home
Sub Type Detached
Listing Status Active
Purchase Type For Sale
Square Footage 5,866 sqft
Price per Sqft $170
Subdivision Vincent Estates
MLS Listing ID MDBC2141582
Style Craftsman
Bedrooms 5
Full Baths 5
HOA Fees $150/qua
HOA Y/N Y
Abv Grd Liv Area 4,268
Year Built 2025
Tax Year 2025
Lot Size 0.310 Acres
Acres 0.31
Property Sub-Type Detached
Source BRIGHT
Property Description
Step inside to find an open-concept main level with soaring ceilings, abundant natural light, and elegant finishes. The gourmet kitchen is a chef's dream—featuring a large center island, quartz countertops, upgraded cabinetry, tile backsplash, and stainless-steel appliances—seamlessly flowing into the dining area by way of the butler's pantry and spacious great room with a cozy fireplace. Spend your time in the light-filled sunroom or step outside onto your covered patio overlooking your private back yard.
Upstairs, the luxurious primary suite boasts a spa-inspired bath with dual vanities, a soaking tub, a walk-in shower, and an expansive walk-in closet. Secondary bedrooms are generously sized, offering comfort for family or guests. A versatile loft provides additional living space perfect for a home office, playroom, or media area.
The finished lower level includes a spacious rec room, full bath, and flexible space to fit your lifestyle needs—whether entertaining, exercising, or relaxing.
Outdoor living is just as impressive with a professionally landscaped yard, deck, and patio area ideal for gatherings. As a former model, every detail has been carefully curated, from accent walls and lighting to custom trim and designer fixtures.
Located just minutes from shopping, dining, parks, and commuter routes, this home truly has it all—modern elegance, prime location, and move-in readiness.
📍 5718 Charlies Way, White Marsh, MD 21162
🛏 5 Bedrooms | 🛁 5 Bathrooms | 🚗 3-Car Garage | ✔ Upgraded Model Finishes
Don't miss your chance to own this exceptional Donovan model—schedule your private tour today!
"
Location
State MD
County Baltimore
Zoning RESIDENTIAL
Rooms
Basement Daylight, Partial, Heated, Partially Finished, Space For Rooms, Sump Pump, Walkout Stairs, Windows
Main Level Bedrooms 1
Interior
Interior Features Bathroom - Soaking Tub, Bathroom - Tub Shower, Bathroom - Walk-In Shower, Entry Level Bedroom, Family Room Off Kitchen, Formal/Separate Dining Room, Kitchen - Gourmet, Kitchen - Island, Pantry, Primary Bath(s), Recessed Lighting, Upgraded Countertops, Walk-in Closet(s)
Hot Water Electric
Heating Forced Air, Programmable Thermostat, Zoned
Cooling Central A/C, Energy Star Cooling System, Programmable Thermostat, Zoned
Flooring Carpet, Ceramic Tile, Luxury Vinyl Plank
Fireplaces Number 1
Fireplaces Type Electric, Mantel(s), Stone
Equipment Built-In Microwave, Cooktop, Cooktop - Down Draft, Dishwasher, Disposal, Dryer - Electric, Icemaker, Oven - Wall, Refrigerator, Stainless Steel Appliances, Washer, Water Dispenser
Fireplace Y
Window Features Energy Efficient,Low-E,Screens
Appliance Built-In Microwave, Cooktop, Cooktop - Down Draft, Dishwasher, Disposal, Dryer - Electric, Icemaker, Oven - Wall, Refrigerator, Stainless Steel Appliances, Washer, Water Dispenser
Heat Source Electric
Laundry Main Floor
Exterior
Exterior Feature Patio(s)
Parking Features Built In, Garage - Front Entry, Garage Door Opener
Garage Spaces 7.0
Amenities Available None
Water Access N
Roof Type Shingle
Accessibility None
Porch Patio(s)
Attached Garage 3
Total Parking Spaces 7
Garage Y
Building
Lot Description Backs to Trees, Corner, No Thru Street, Rear Yard, SideYard(s)
Story 3
Foundation Concrete Perimeter
Sewer Public Sewer
Water Public
Architectural Style Craftsman
Level or Stories 3
Additional Building Above Grade, Below Grade
Structure Type 2 Story Ceilings,9'+ Ceilings,Dry Wall
New Construction Y
Schools
Elementary Schools Call School Board
Middle Schools Call School Board
High Schools Call School Board
School District Baltimore County Public Schools
Others
HOA Fee Include Common Area Maintenance,Road Maintenance,Snow Removal
Senior Community No
Tax ID 04152500018022
Ownership Fee Simple
SqFt Source 5866
Special Listing Condition Standard


Find out why customers are choosing LPT Realty to meet their real estate needs
Learn More About LPT Realty






