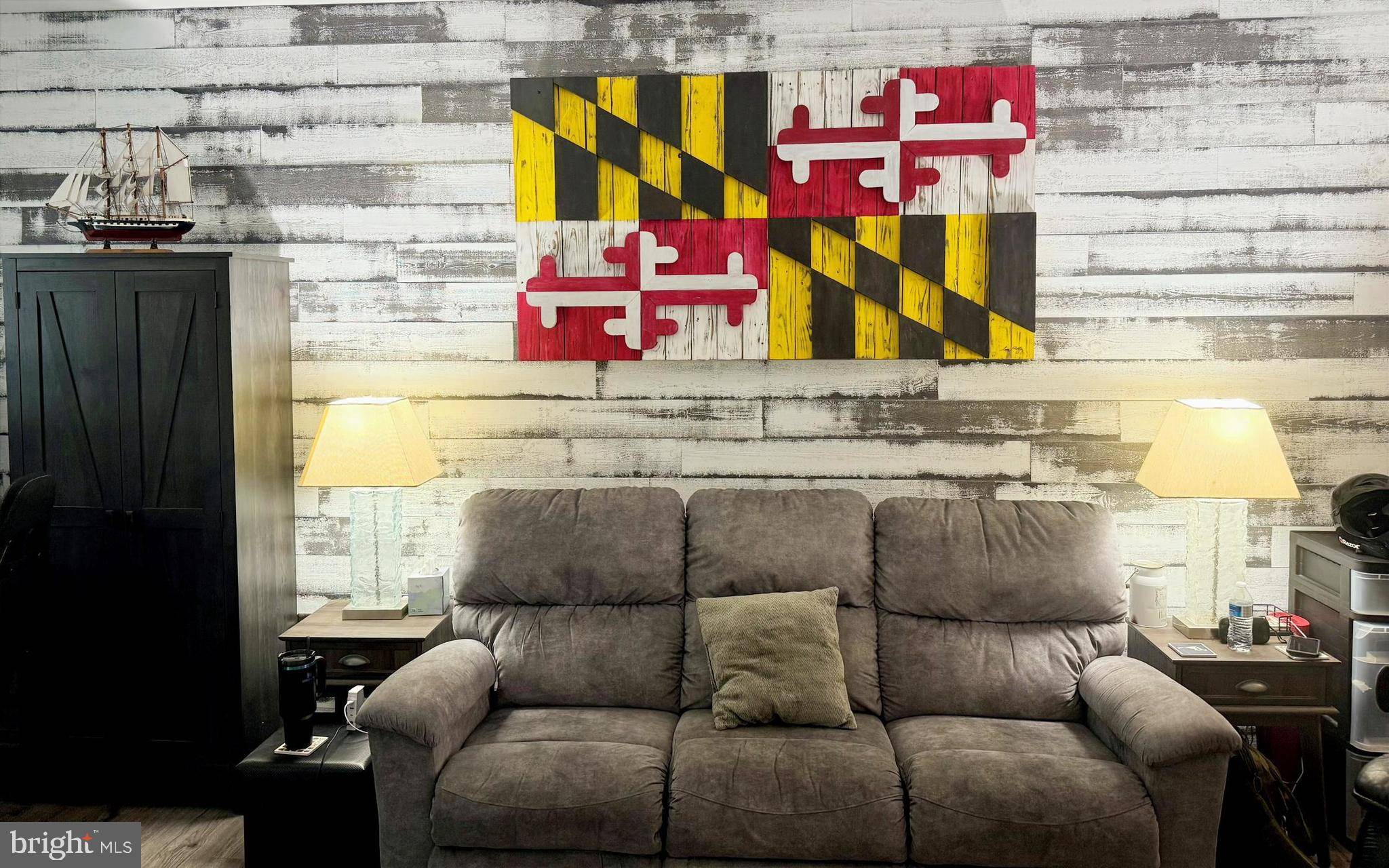3 Beds
3 Baths
1,372 SqFt
3 Beds
3 Baths
1,372 SqFt
Key Details
Property Type Condo
Sub Type Condo/Co-op
Listing Status Active
Purchase Type For Sale
Square Footage 1,372 sqft
Price per Sqft $266
Subdivision Nantucket Mews
MLS Listing ID MDAA2119832
Style Colonial
Bedrooms 3
Full Baths 2
Half Baths 1
HOA Fees $233/mo
HOA Y/N Y
Abv Grd Liv Area 1,372
Year Built 2001
Available Date 2025-07-07
Annual Tax Amount $3,440
Tax Year 2024
Property Sub-Type Condo/Co-op
Source BRIGHT
Property Description
This 3-bedroom/2.5-bathroom townhouse features 9-foot ceilings and comes with updated flooring throughout. The roof, hot water heater, windows, and HVAC are all less than ten years old, giving you peace of mind while avoiding costly repairs for years to come. The kitchen features newer stainless-steel appliances, 42-inch-tall wall cabinets, and is ready for your culinary creations. The primary bedroom boasts a walk-in closet, vaulted ceiling, and en-suite bath with a tub/shower combo. The other two bedrooms are perfect for kids, guests, or a home office.
Your recently stained and sealed back deck invites you to sit outside and enjoy fresh air after a workday or enjoying an evening meal. Crofton also offers many sports and activities. Don't forget all the shopping and restaurants the area has to offer!
Location
State MD
County Anne Arundel
Zoning R15
Direction South
Rooms
Other Rooms Living Room, Dining Room, Primary Bedroom, Bedroom 2, Basement, Bedroom 1, Laundry, Attic
Basement Outside Entrance, Rear Entrance, Daylight, Partial, Fully Finished, Walkout Level
Interior
Interior Features Attic, Breakfast Area, Dining Area, Family Room Off Kitchen, Kitchen - Table Space, Combination Dining/Living, Primary Bath(s), Window Treatments, Floor Plan - Open
Hot Water Electric
Heating Heat Pump(s)
Cooling Heat Pump(s)
Fireplaces Number 1
Equipment Washer/Dryer Hookups Only, Dishwasher, Disposal, Dryer - Front Loading, Exhaust Fan, Icemaker, Oven/Range - Electric, Range Hood, Refrigerator, Washer
Fireplace Y
Window Features Bay/Bow,Insulated,Screens
Appliance Washer/Dryer Hookups Only, Dishwasher, Disposal, Dryer - Front Loading, Exhaust Fan, Icemaker, Oven/Range - Electric, Range Hood, Refrigerator, Washer
Heat Source Electric
Laundry Basement, Has Laundry, Hookup, Lower Floor, Washer In Unit
Exterior
Utilities Available Cable TV Available
Amenities Available Basketball Courts, Bike Trail, Common Grounds, Jog/Walk Path, Pool - Outdoor, Tennis Courts, Tot Lots/Playground
Water Access N
Roof Type Asphalt
Accessibility None
Garage N
Building
Story 3
Foundation Concrete Perimeter
Sewer Public Sewer
Water Public
Architectural Style Colonial
Level or Stories 3
Additional Building Above Grade, Below Grade
Structure Type 9'+ Ceilings,Cathedral Ceilings
New Construction N
Schools
Elementary Schools Nantucket
School District Anne Arundel County Public Schools
Others
Pets Allowed Y
HOA Fee Include Ext Bldg Maint,Lawn Care Front,Lawn Maintenance,Insurance,Pool(s),Sewer,Snow Removal,Trash,Water
Senior Community No
Tax ID 020254790109991
Ownership Condominium
Acceptable Financing Cash, Conventional, FHA
Listing Terms Cash, Conventional, FHA
Financing Cash,Conventional,FHA
Special Listing Condition Standard
Pets Allowed No Pet Restrictions

Find out why customers are choosing LPT Realty to meet their real estate needs
Learn More About LPT Realty






